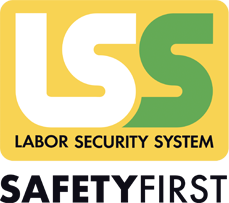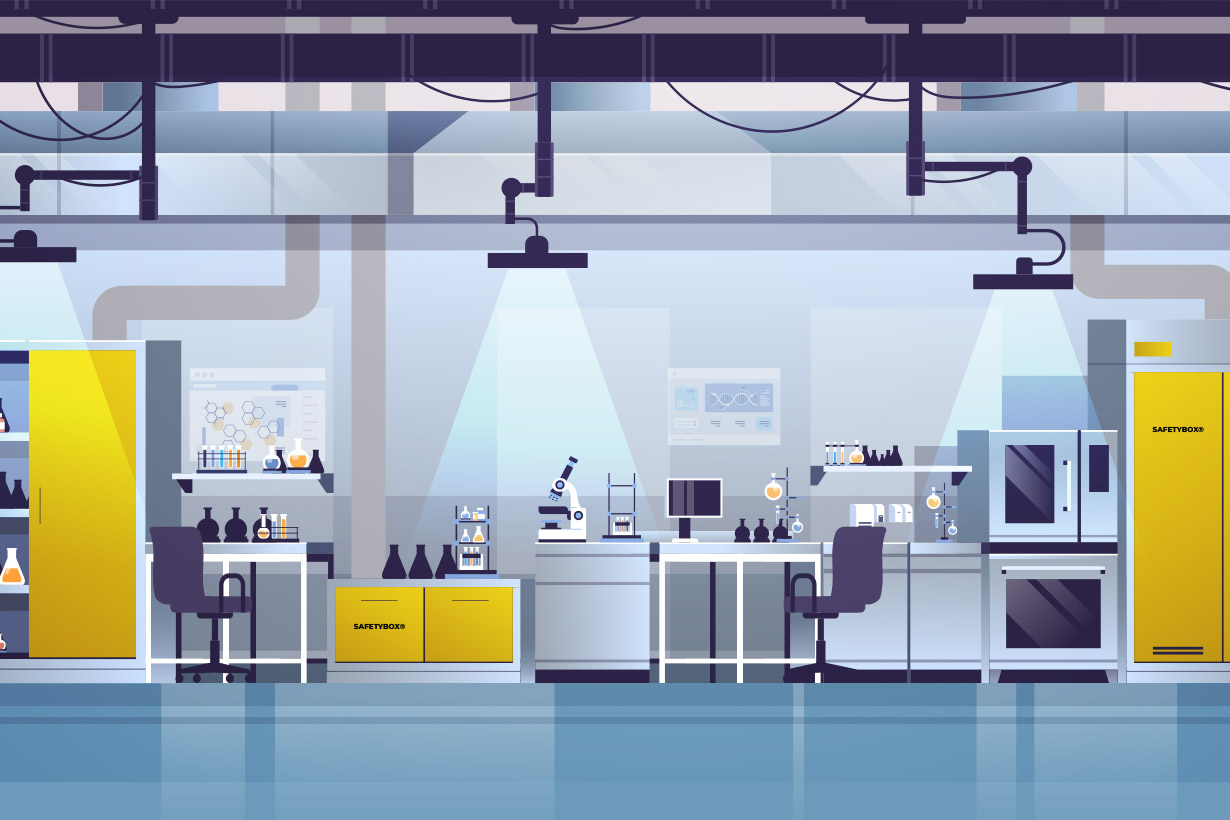When a facility can be allocated as a chemical laboratory in Italy. Rules and conditions
A chemical laboratory is a facility for chemical analyses and preparations of chemical substances and their mixtures. They must therefore be built in such a way as to guarantee safety both for persons and for the substances processed therein.
There are specific rules and conditions to be complied with for a facility to be allocated as a chemical laboratory.
FEATURES FOR FACILITIES ALLOCATED AS CHEMICAL LABORATORY
- Contamination areas (isolation and residue areas, laboratory areas) separated from clean areas (areas for work breaks and for administration jobs, dressing rooms: personal clothing requires environments separated from those where work clothes are stored) (Legislative Decree 81/08 and hygiene regulation)
- Sufficiently large spaces so as to work without the possibility of accidental collisions between persons or against appliances (hygiene regulation)
- Presence of foot or elbow operated washbasins, preferably near the exit: each laboratory must be equipped with a washbasin, with a water dispensing control by pedal or photocell, preferably located near the exit. (ISPESL/INAIL guidelines)
- Doors with adequate fire resistance, with self-closing system, and with transparent panels, at least 0.80 m wide, preferably opening to the outside (ISPESL/INAIL guidelines)
- When using naked flames and/or flammable material, with more than five operators present, the doors must have firefighting properties (predetermined fire resistance degree: REI), a minimum useful width of 1,20 m and opening to the outside. (DM 10/03/98)
- Windows must be cladded in waterproof and easily washable material (hygiene regulation).
- Openable windows must be fitted with barriers for arthropods, for example insect screens (hygiene regulation)
- Lighting must be of adequate intensity to be able to easily recognise objects, to promote the performance of the activities, avoiding the onset of fatigue, making any hazardous situation clearly perceptible. Natural lighting must be used as much as possible to promote the psycho-physical well-being of operators and to reduce energy consumption. The windows must be equipped with light brightness modulation systems. The artificial lighting system, in compliance with energy-saving requirements, must ensure lighting engineering parameters such as: level and uniformity of illuminance, distribution of luminances, limitation of glares, colour of the light and its good yield, average operating illuminance, on the work surfaces, no lower than 500 lux (UNI 12464-1)
- An emergency lighting system must be available which activates in case of a power failure of normal lighting, capable of also guaranteeing the safe evacuation of workers. (ISPESL/INAIL guidelines)
- Autoclaves for decontamination of infected waste (ISPESL/INAIL guidelines)
- Laminar flow safety hoods (ISPESL/INAIL guidelines)
- The claddings of walls, floors, partitions and ceilings must be smooth, waterproof, easy to clean and resistant to chemical agents and disinfectants (for example, walls cladded with thermowelded vinyl material or epoxy paint up to 2 m high, floor cladded with thermowelded vinyl material shell-fitted with the wall). Furthermore the floors must be anti-skid and non-slip (hygiene regulation)
- Exposed pipes and ducts must be well away from the wall or ceiling. (ISPESL/INAIL guidelines)
- Good mechanical ventilation, with regular and continuous airflow, without turbulence: Artificial ventilation systems must be made to integrate natural aeration when this is not capable of guaranteeing a sufficient amount of healthy air. Windows must be easily openable to allow for proper natural ventilation of the room and must be provided with insect screens, taking into account that hazardous chemical substances are used in the laboratories and that laboratory users can come into contact with type 2-3 biological agents (see: ISPESL/INAIL guidelines and biological laboratory construction features). These preventive measures must be considered necessary to guarantee more effective separation between office and laboratory activities.
- A regulation electrical installation must be set up, suited to the power outputs of the appliances and equipment in use, with a number of sockets proportional to needs. This installation must have safety features appropriate to the types of substances used, to the appliances present and to the operational procedures performed. Where necessary (for example the presence of incubators, biological safety hood, freezers), electricity must be able to be supplied by a generator in case of a power failure of the main system. (Municipal construction regulation)
- An automatic fire detection and alarm system must be installed in case of fire in compliance with standards in force.
- Emergency showers and emergency eyewash stations must be available in the laboratory area.
- No less than 1 toilet with anteroom must be provided for every 10 employees (Municipal construction regulation)
- The reuse of underground or basement facilities for activities entailing the presence or generation of harmful substances or excessive temperatures is not allowed (Municipal construction regulation)
- Useful height of spaces for main activities not used as offices 3,00 m. (Municipal construction regulation)
- Laboratory rooms must be located on aboveground floors, without communication with underground floors (D.M. 26/08/1992)
- Rooms where explosive and/or flammable substances are handled must be provided with vents, permanent, on walls communicating with the outside and surfaces at least 1/20 the plan surface of the room (to this end it is specified that the use of Bunsen burners or other natural gas fuelled burners does not apply to this case (D.M. 26/08/1992)
- Where gases with density>0.8 of the above-mentioned vents are handled, at least 1/3 of the overall surface must consist of openings, protected with metal grilles located at the bottom of the wall communicating with the outside and flush with the floor. (D.M. 26/08/1992)
- Uninterruptible power supply
- Cabinets for the storage of flammable materials have high specific weight, therefore they must be located on ground floor or on floors that allow an elevated static load.
- Storage of the hazardous substances used must be guaranteed in the laboratory area.
Labor Security System cabinets are the ideal product for the laboratory.
They boast of high firefighting safety standards because they are equipped with passive safety features (the new standard EN 14470-1 for storage cabinets classifies the best Safetybox cabinets with the code “TYPE 90”, the maximum envisaged for fire resistance), but also with active safety features (the doors fitted with swing closing system with automatic return, the connection with the forced ventilation system that channels vapours outside, the ATEX electric extractor fan).

